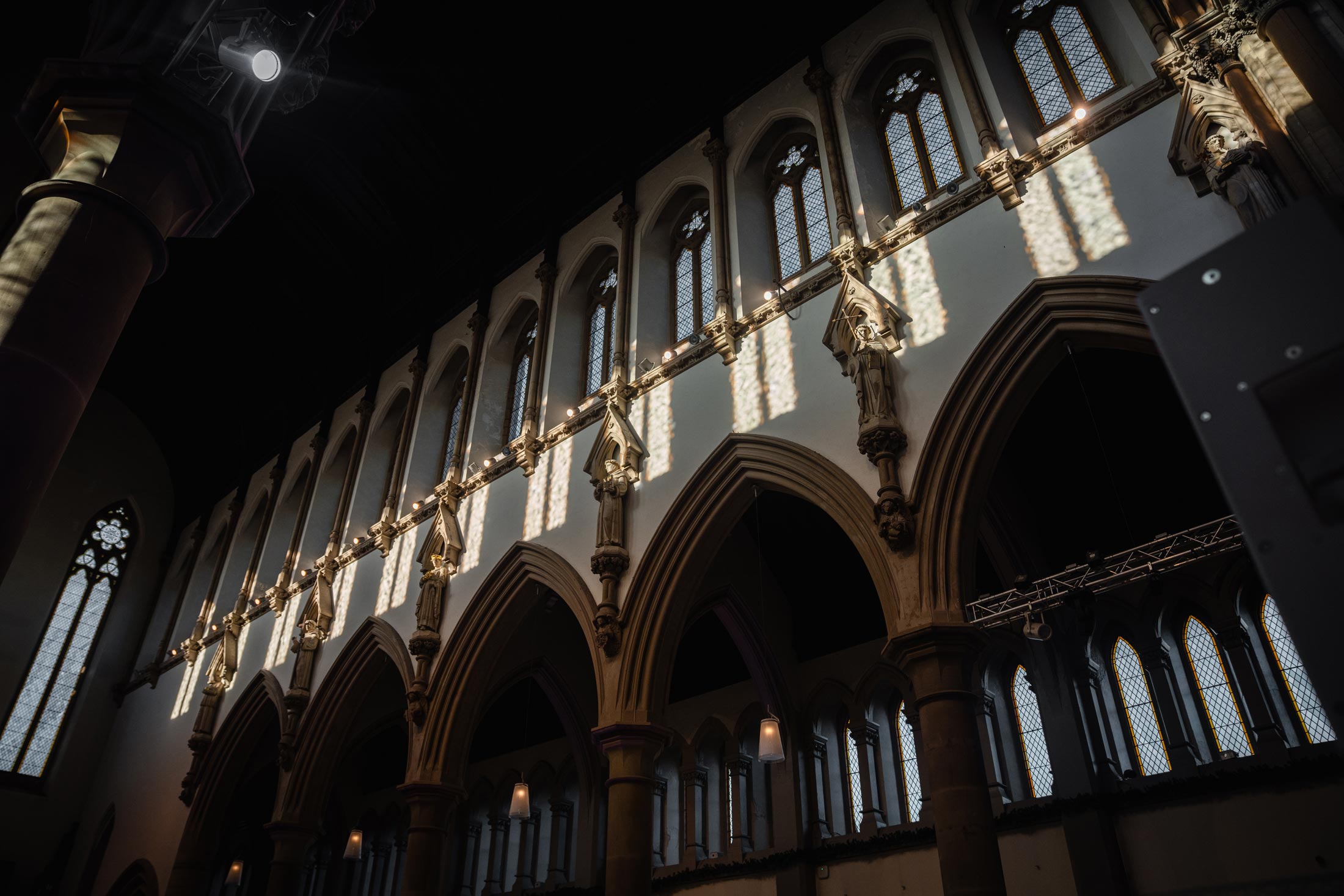
SUPPORT
For Parishes
This section is for church leaders, officers, and volunteers to find the guidance, tools, and resources they need to support parish life and ministry.
Whether you’re managing finances, maintaining buildings, planning communications, or preparing for worship, the Diocese of Manchester is here to help you serve your community with confidence and clarity.
Explore the pages below to find support for your parish.
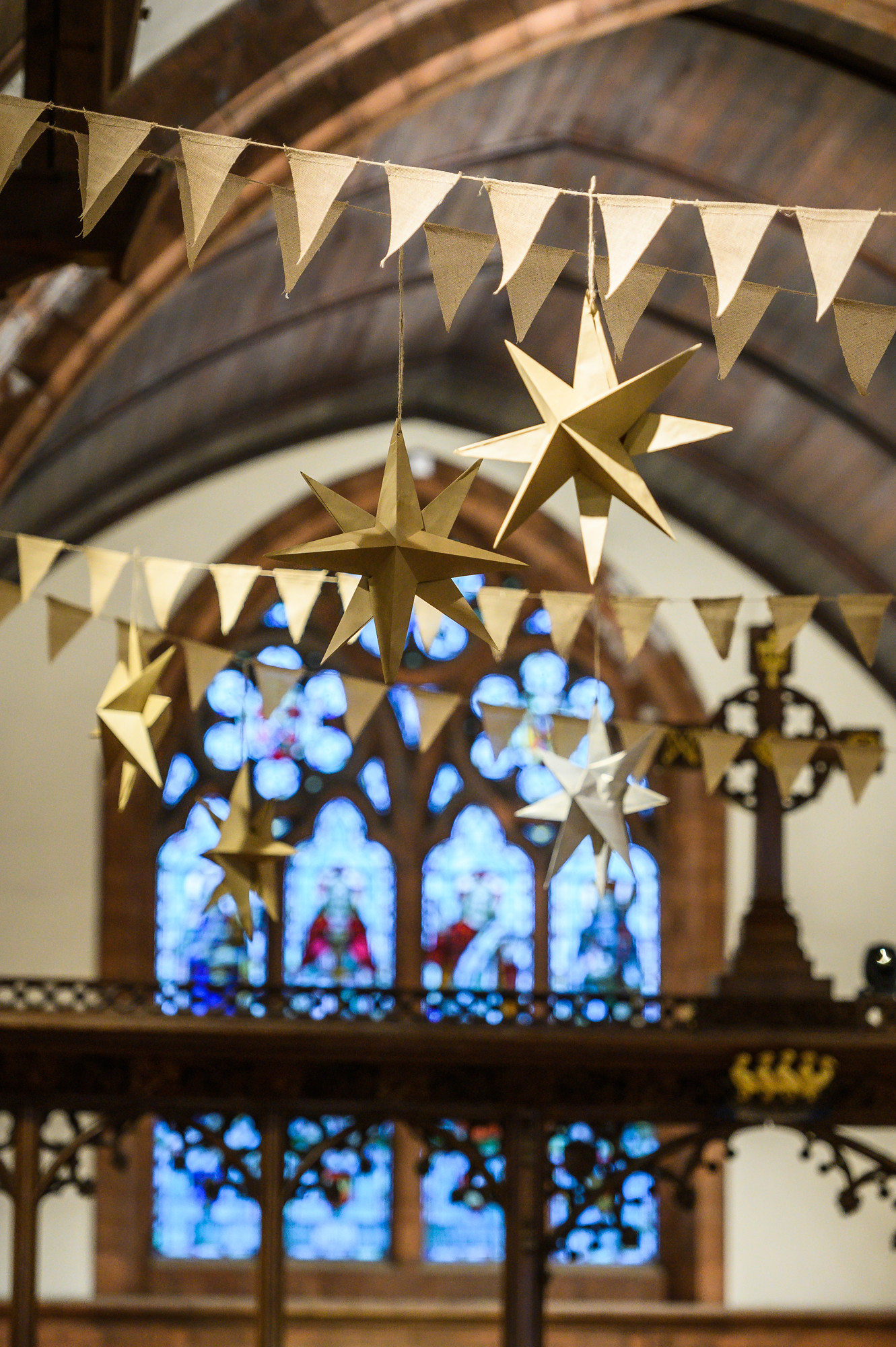
Resources to help your parish keep on top of the various administrative tasks that it needs to fulfil.
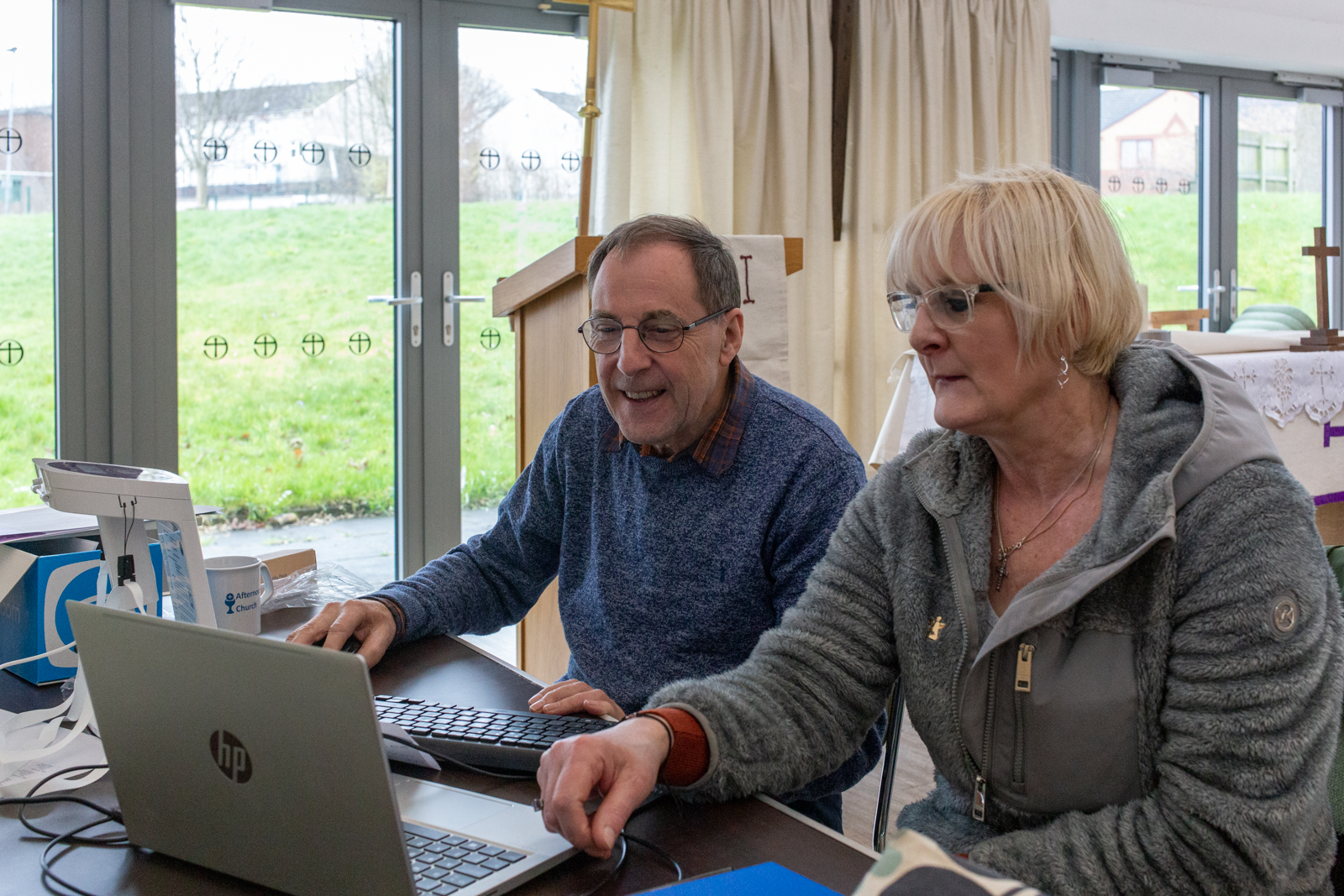
Managing parish finances well is an important part of sustaining mission and ministry across the diocese.
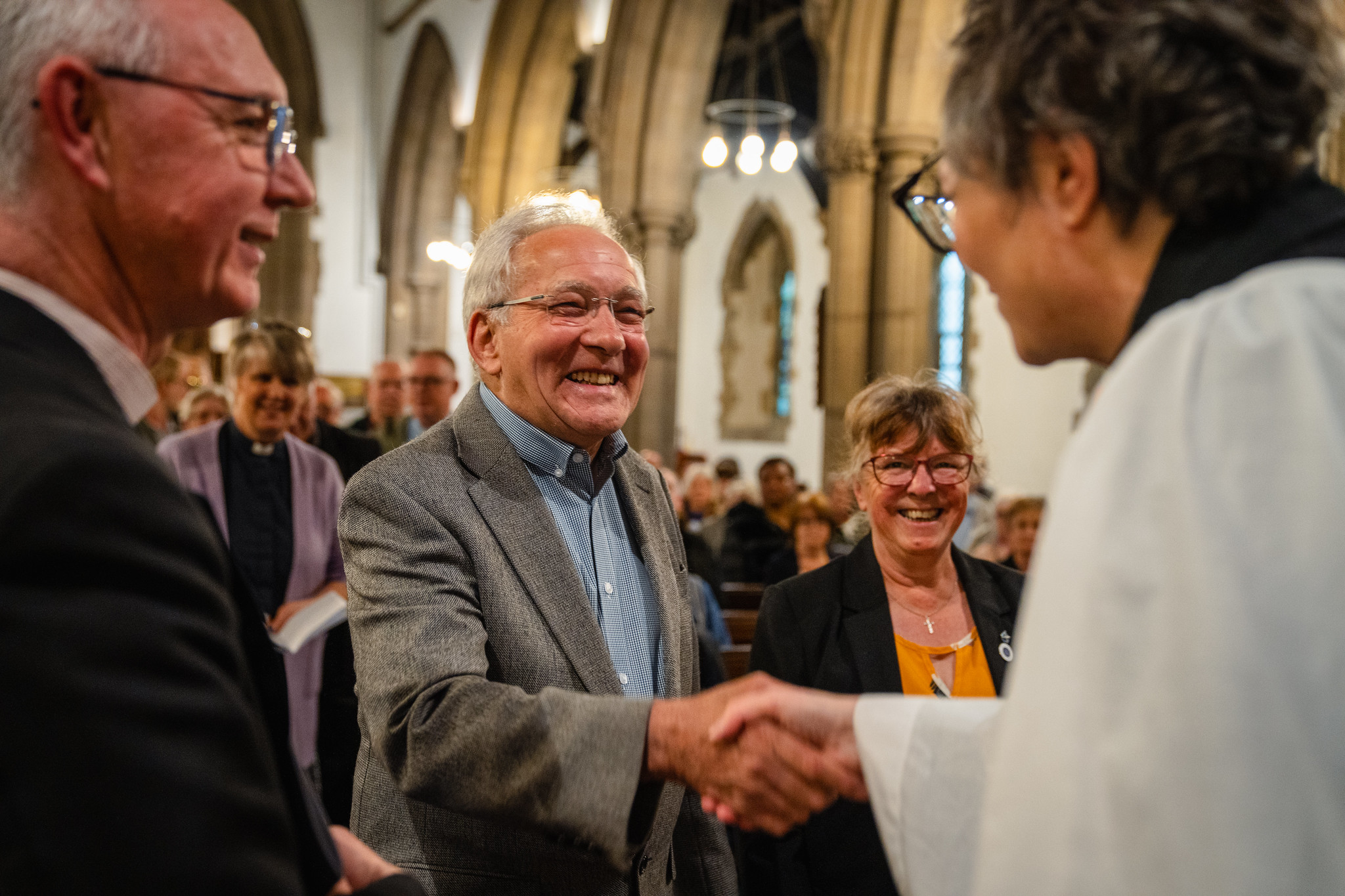
Our parishes are blessed with committed and diligent church officers who give so much of their time and talents to…

Giving, generosity and thankfulness are essential aspects of our Christian discipleship.
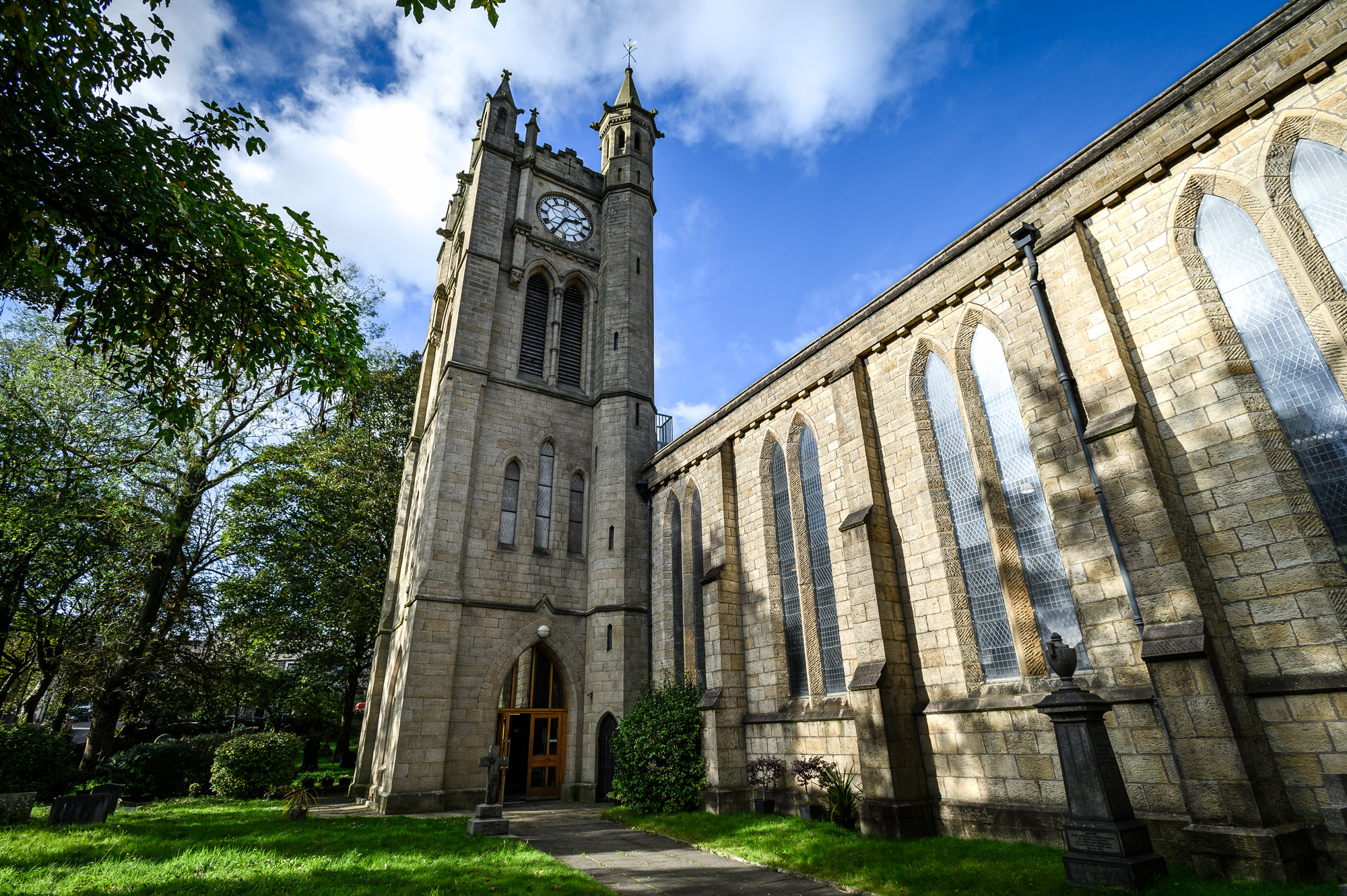
Our church buildings provide a visible Christian presence in our communities, and are valuable for mission, community use and welcoming visitors.
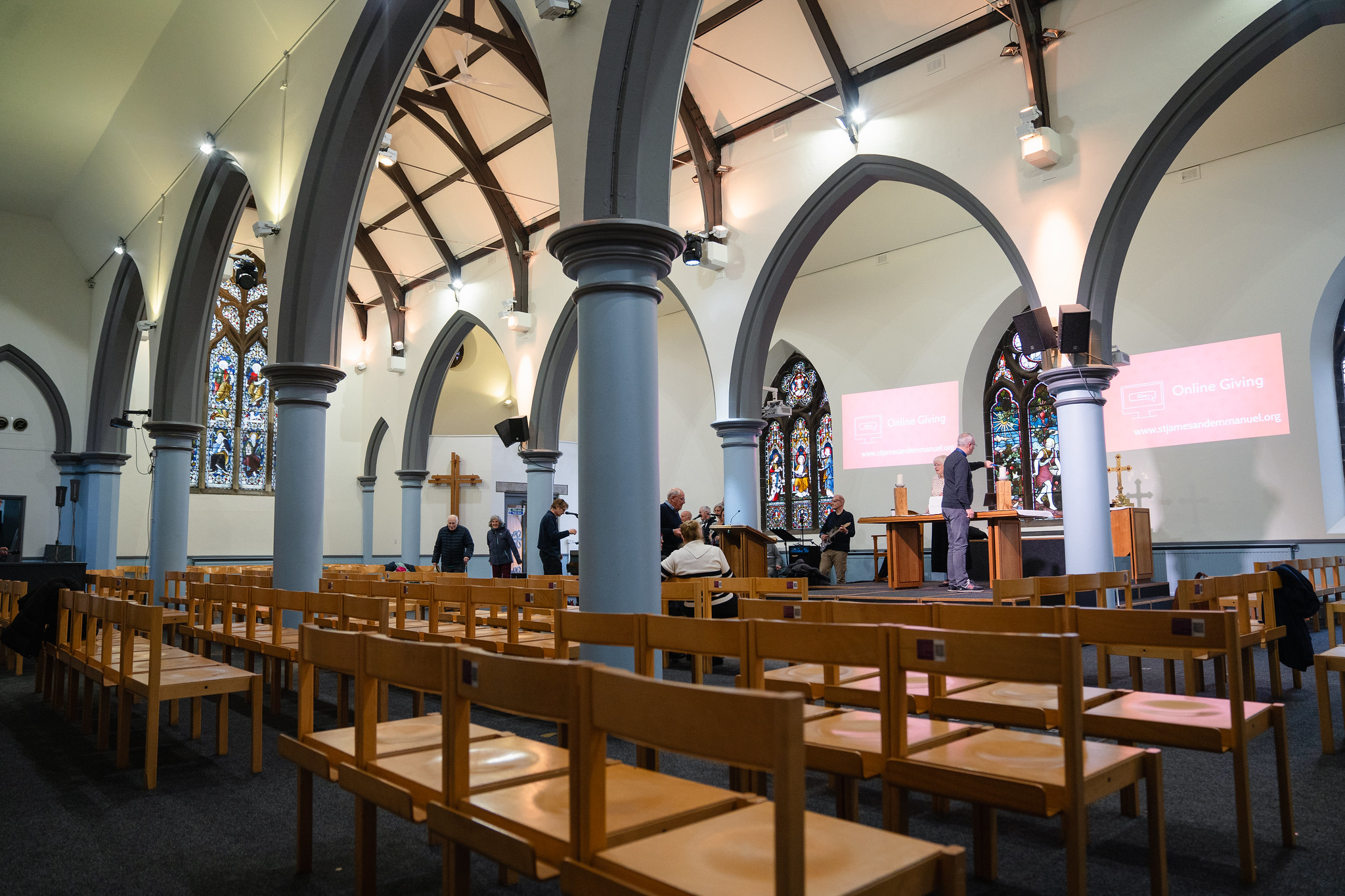
Creating and sharing inspiring content to support churches and schools, and offering communications advice and media support.
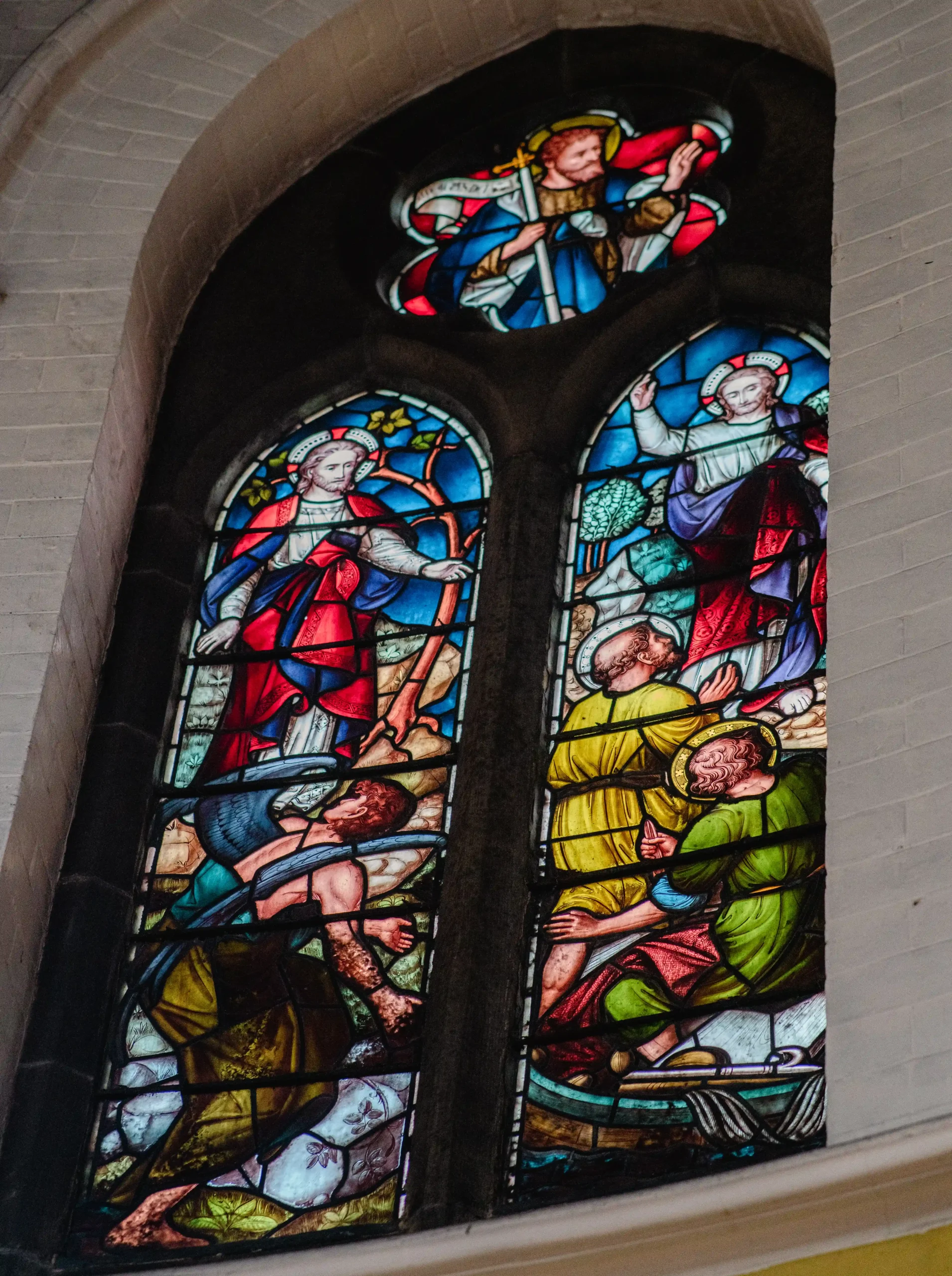
Securing a grant for your parish project can be hugely beneficial, especially if you are undertaking a big project which…
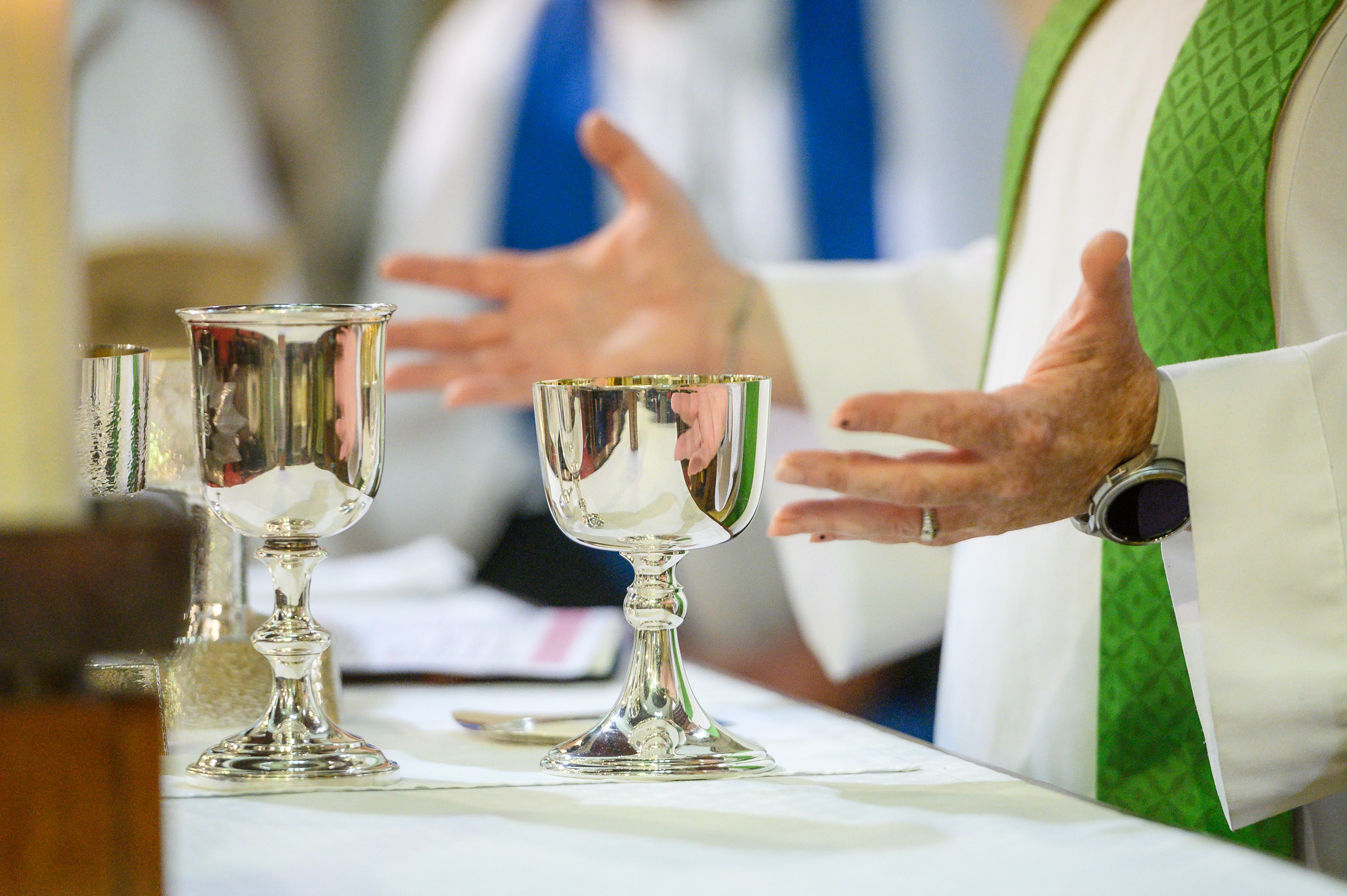
Here you can find guidance and information on Communion by Extension, Home Communion, Reserved Sacrament, Eucharistic Assistants, and Admission of…